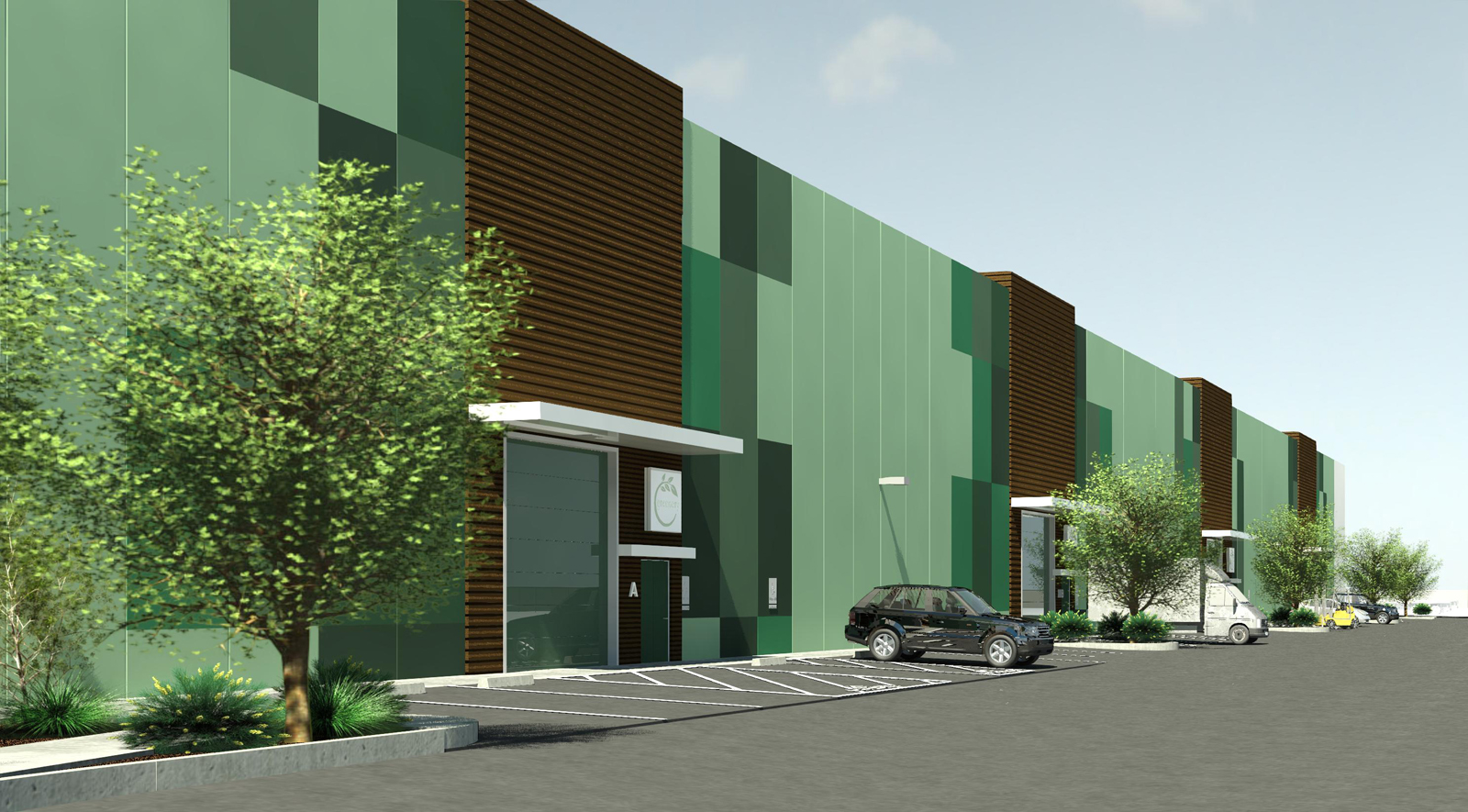117 Park Place • Point Richmond, CA • 94801 • ✉️ • info@intres.com • 510-236-7435
<High Tech Light Industrial Facility
Architectural Design / Structural Engineering / Civil Engineering / ADA Accessibility
High Tech Light Industrial Facility
LOCATION
Richmond, California
TYPE
Cannabis Facility Design
CLIENT
Wang Brothers Investments
PROJECT TEAM
Allan Whitecar, Jr.
Brant Fetter
Jamie Brown
Jeffrey Silberman
Michael Hannah
Michael McCombe
Michael T. Tran
Sabrina Richter
PROJECT COLLABORATORS
SUBCONTRACTORS
WKM Inc., TEP Engineering, Kister, Savio & Rei Inc., Vallier Design
This new 123,000 sf facility was planned and customized for cannabis growing, packaging and distribution. The project will feature three 27,000 sf and one 41,000 sf tenant spaces.
The facility was designed from the ground up to accommodate the cannabis industry; no more haphazard retrofits or hazardous or semi-legal conditions. Experienced cannabis professionals and engineers contributed to the design process, which included gathering input of experienced and successful growers. The resulting spaces offer several model units that can be customized to the client’s specific business needs. Multiple systems were considered in the design of the model units, including the structural loading for mechanical systems that support truly compliant, large-scale secure, clean and segmented production. Each unit is two stories tall with the first floor measuring 18 feet and the second floor measuring 14 feet, with a gently peaked ceiling (free span without columns.)
We went to the effort to carefully consider, with legal counsel, rapidly evolving California laws, production control and tracking, levels of licensing, allowed capacity and canopy for each tenant space, and how they could convert to a consolidated approach, while in the short-term keeping operations as productive as possible.
The exterior is designed with insulated metal panels that have an interior finish compliant with USDA food grade refrigeration buildings (not plywood or regular paint which can hold contaminants and ruin crops or product packaging). Due to the better insulation, temperature control is also easier and less costly.
The facility is protected 24/7 by both a team of security personnel, passive and active security along with delivery sally ports for each unit at the second layer along with secure entry vestibules key card entry minimum. All of which are discreet and professional.
Options include customized floor drainage, RO capacity, multiple air wash chambers, break rooms for both grow and trim teams, to name just a few. Architect of Record: Brant Fetter, AIA

