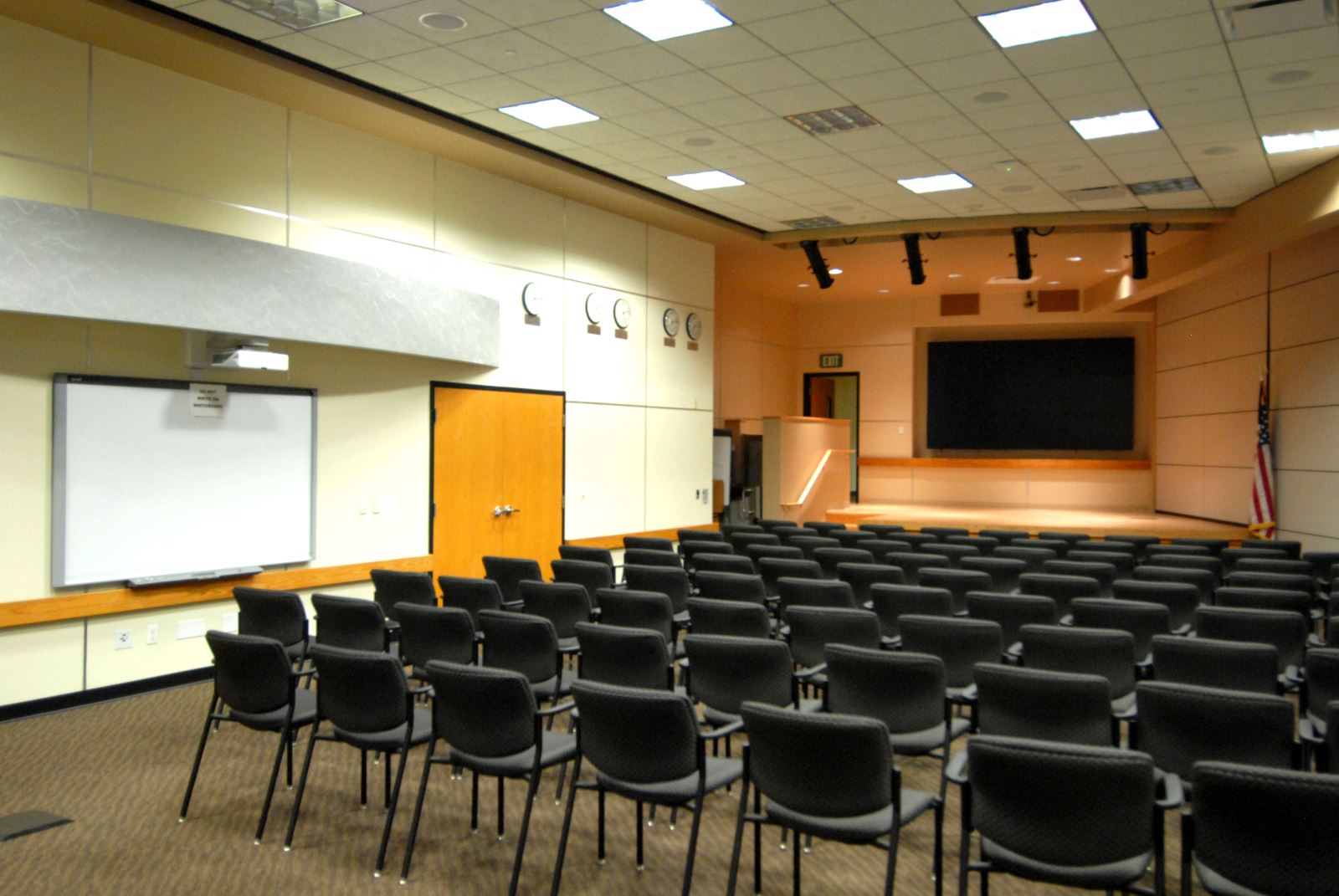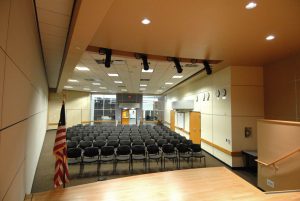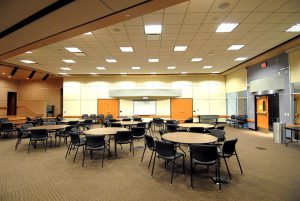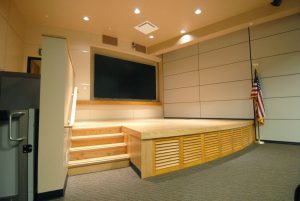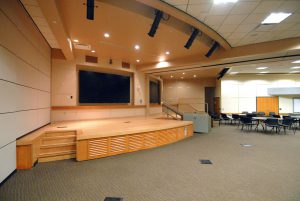117 Park Place • Point Richmond, CA • 94801 • ✉️ • info@intres.com • 510-236-7435
<Frank Hagel Auditorium Remodel
Architectural Design / Structural Engineering / Remodel
Frank Hagel Auditorium Remodel
LOCATION
Richmond, California
TYPE
Office | Performing Arts Facilities/Auditoriums
CLIENT
U.S. GSA
PROJECT TEAM
Cameron Toler
Derrick Porter
Edward J. Anisman
PROJECT COLLABORATORS
GENERAL CONTRACTOR
Federal Solutions Group
SUBCONTRACTORS
Silva, Brokaw Design, RGD ACoustics, SCA Environmental, VDA, 15,000, Inc., Security By Design & Partician Specialties
The Frank Hagel Federal building in Richmond, California serves as the regional headquarters for the major tenant, the Social Security Administration. The building is a six-story federal facility structure with a below-grade basement. Interactive Resources, Inc. was retained by the U.S. General Services Administration (GSA) to provide architectural and structural engineering services for the auditorium partition replacement project. The existing partition system was hard to maintain and operate and the audiovisual system was outdated. The design included: a ceiling, stage, structural, mechanical and lighting alterations, as required to accommodate two new operable partitions, as well as a new access floor flooring system, a major upgrade of the audiovisual system, security, and installation of three platform lifts to provide full ADA accessibility to the stage. Survey and abatement of hazardous materials was also included in the scope of work.
The partitions are comprised of Skyfold Automatic Vertically Retractable Acoustical Walls. With the new partitions installed, the auditorium separates into three separate presentation rooms. The floors consist of an AXEZ (raised) floor system.

