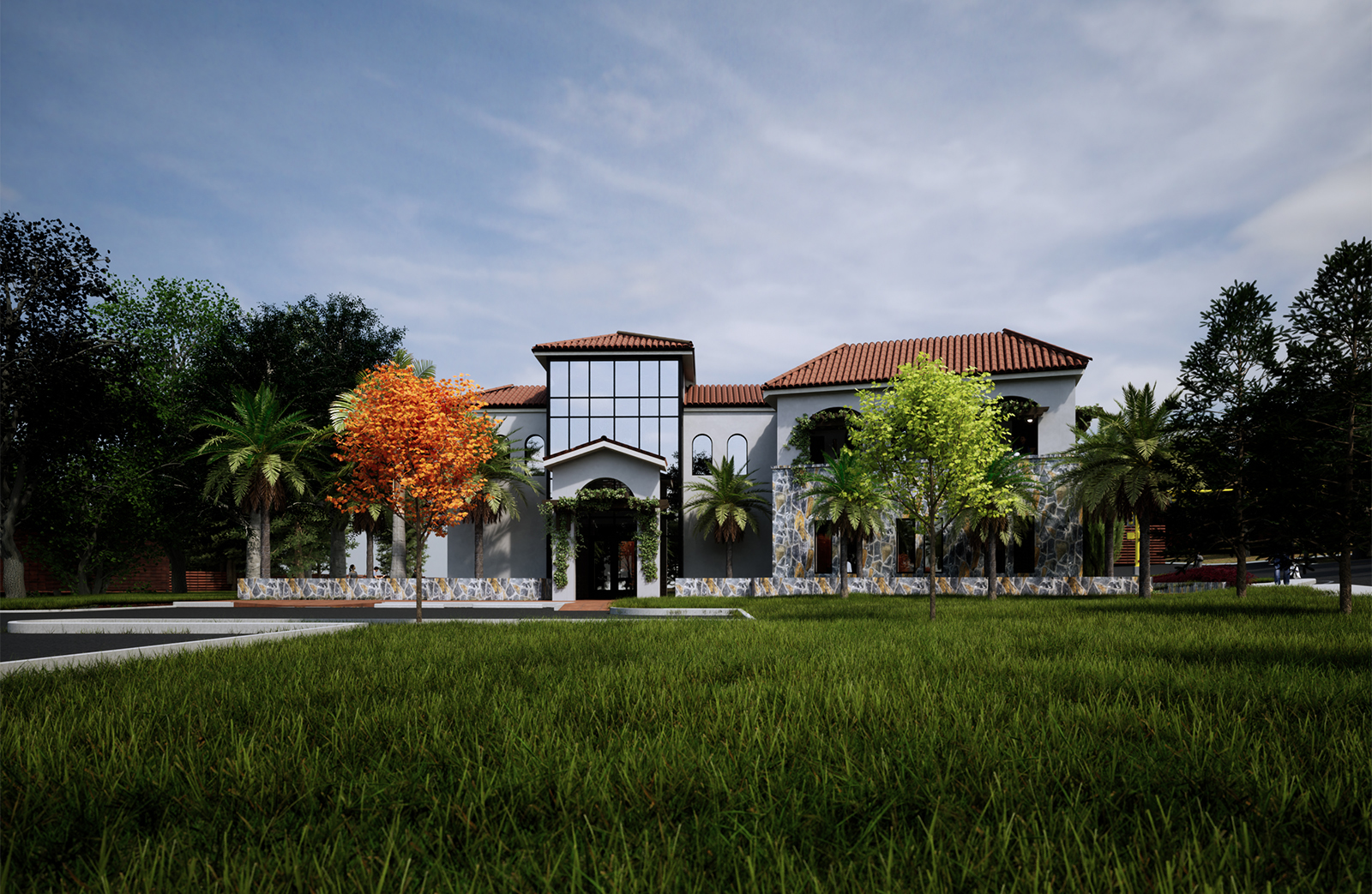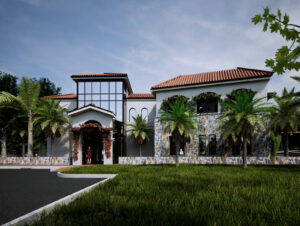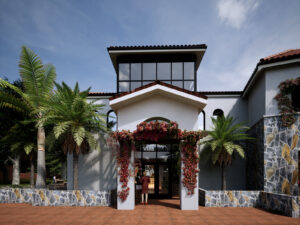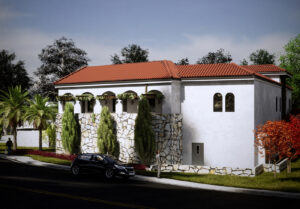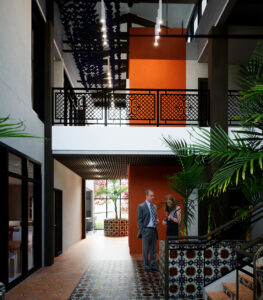117 Park Place • Point Richmond, CA • 94801 • ✉️ • info@intres.com • 510-236-7435
<Cypress Lawn, New Office Building
Architectural Design / Structural Engineering / ADA Accessibility / Civil Engineering / Landscape Architecture
Cypress Lawn, New Office Building
LOCATION
Colma, California
TYPE
Office
CLIENT
Cypress Lawn
SIZE
9,000 square feet
PROJECT TEAM
Andrew Butt
Carolina Mindiola
Charles Duncan
Clayton Young
Jeffrey Silberman
Mike Semple
Paul Westermann
Sabrina Richter
William Marquand
PROJECT COLLABORATORS
SUBCONTRACTORS
EDesignC, CSW/Stuber Stroeh Engineering
Interactive Resources, Inc. completed a conceptual design and site planning for a newly acquired parcel along El Camino Real in Colma, California. The purpose was to develop on a vacant lot a new two-story office building (approximately 9,000 square feet) that will consolidate Cypress Lawn Facilities’ offices and personnel now located throughout nearby Cypress Lawn properties and to be a symbol of Colma’s blending of architectural and natural beauty.
The design is Spanish Mission Style with modern features. Interactive Resources, Inc. collaborated closely with members of its team — civil, structural, landscaping and MEP —to create a structure that enhances the prominent area along El Camino Real with attractive building forms and colorful plantings, trees and flowers. Traditional Spanish facades, arches and red tiled roofs open up to a sleek, central glass atrium. To the west, an angled volume faces El Camino Real. It rests on a stone base with deep, narrow windows. Above is a breezy Mediterranean arcade with trellises. Flowering vines cover the trellises, reminding motorists of the beautiful plantings for which Cypress Lawn is already known.
On the inside, an atrium space features a bold colored shaft and walking bridge. Rich colors and textures create excitement of traditional and modern motifs with Spanish tile, wood accents, plaster feature walls, and lush plantings. The spacious training room will host daily coordination and training sessions, with a custom kitchen, break room, and locker rooms nearby. On the second floor are open offices, private offices, a conference room, lactation room, and a coffee station. A wrap-around overlook deck, lined with flowering trellises, connects office workers visually with their overriding purpose — Cypress Lawn’s vast, exquisite grounds on the west, north and east horizons. The exterior site improvements include parking with electric vehicle access and turnaround and electrical vehicle (EV) charging station.
