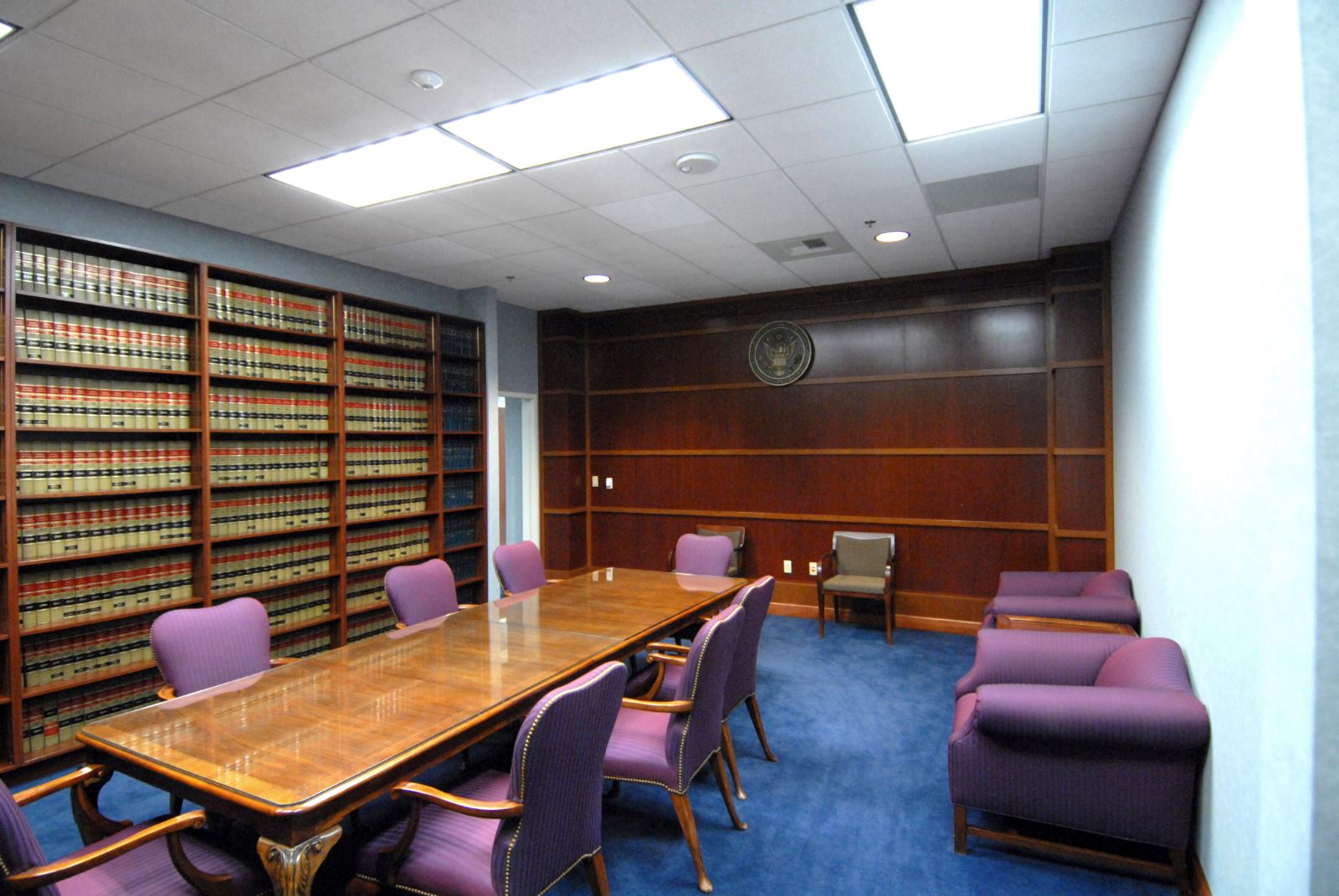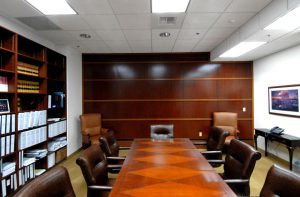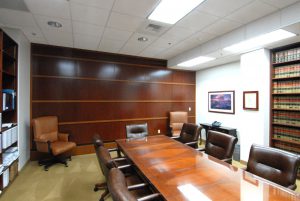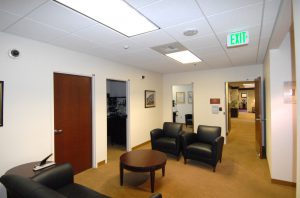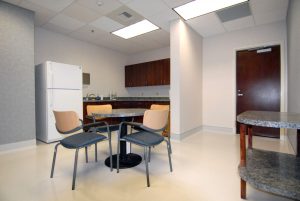117 Park Place • Point Richmond, CA • 94801 • ✉️ • info@intres.com • 510-236-7435
<Bruce R. Thompson, U.S. District Court 5th Floor Chambers Remodel
Architectural Design / ADA Accessibility / Remodel
Bruce R. Thompson, U.S. District Court 5th Floor Chambers Remodel
LOCATION
Reno, Nevada
TYPE
Judicial | Office
CLIENT
GSA
PROJECT TEAM
Cameron Toler
Edward J. Anisman
PROJECT COLLABORATORS
GENERAL CONTRACTOR
Building Solutions, Inc.
SUBCONTRACTORS
GHD, Silva
The Bruce R. Thompson U.S. Courthouse in Reno, Nevada is a 10-story federal courthouse and office building is located at 400 South Virginia Street in Reno, Nevada. The building’s tenant space is occupied by the U.S. District Court, U.S. Probation, U.S. Pretrial Services, and U.S. Marshals Service. A remodel of the 3,000 sf, 5th floor Judges Chambers was designed by Interactive Resources, Inc., and included space planning, interior demolition, construction of new interior offices, minor structural work, sustainable architectural finishes (new partitions, ceilings, carpeting, painting and doors); energy-efficient mechanical and electrical, and ADA accessibility improvements for two separate judge’s chambers.

