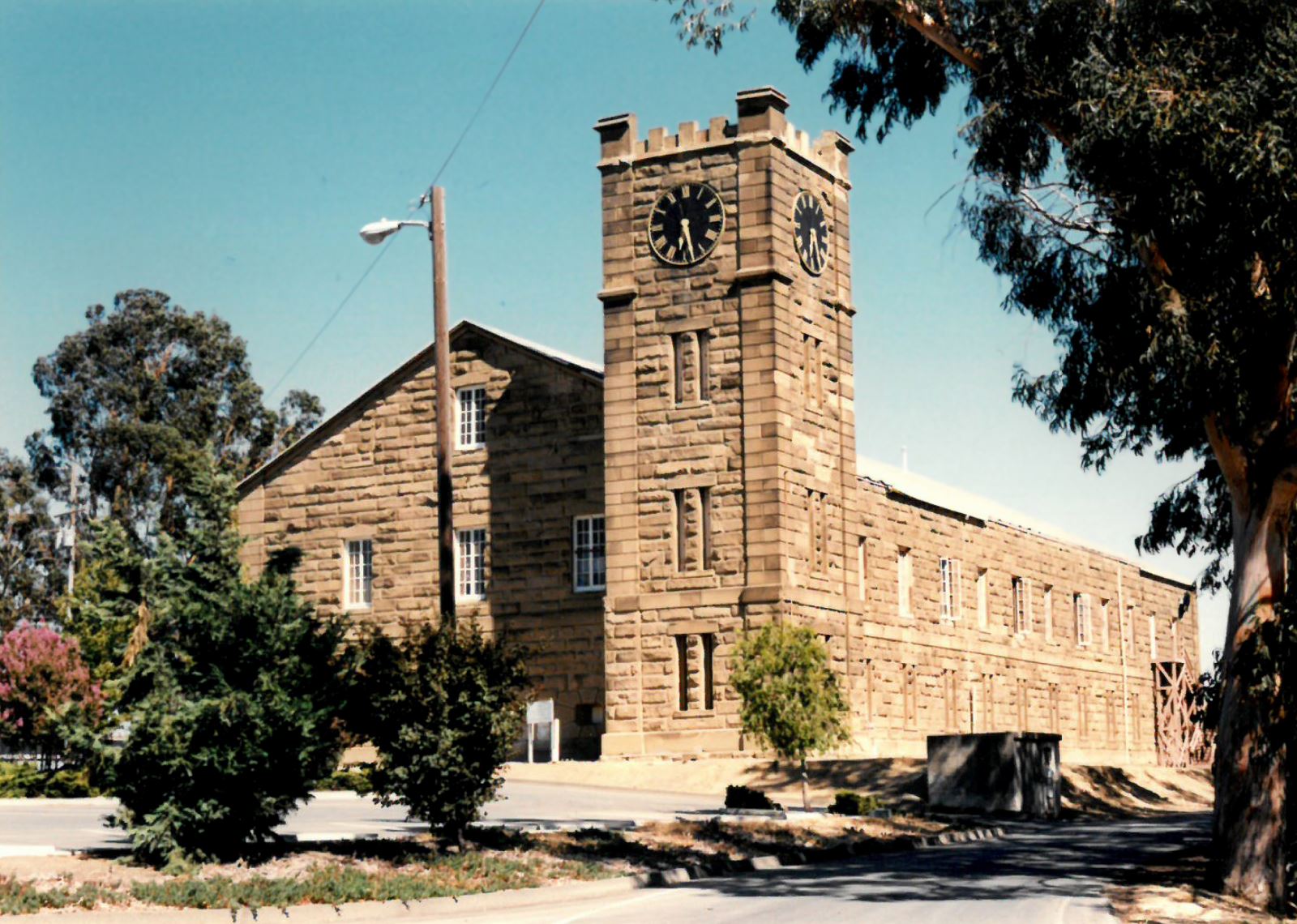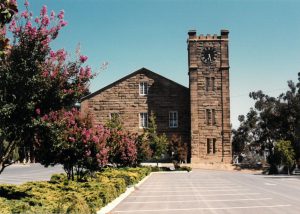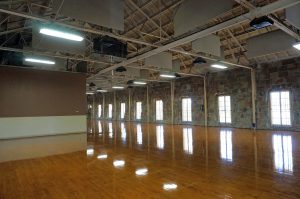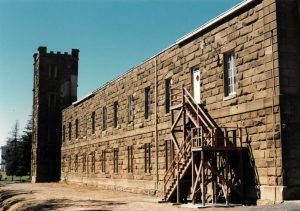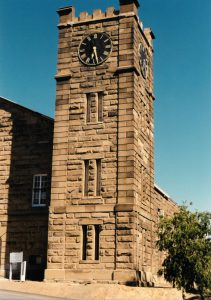117 Park Place • Point Richmond, CA • 94801 • ✉️ • info@intres.com • 510-236-7435
<Benicia Clock Tower Seismic Retrofit
Historic Preservation / Seismic Retrofit / Architectural Design
Benicia Clock Tower Seismic Retrofit
LOCATION
Benicia, California
TYPE
Community Center/Library | Landmarks | Recreational Facilities/Areas
The Benicia Clock Tower is two-story, 20,000 sf unreinforced stone masonry structure originally constructed as a U.S. Army arsenal in 1857. It presently serves as a community assembly hall. The City of Benicia retained Interactive Resources, Inc. to provide a structural engineering analysis of the historic tower and to design comprehensive plans and specifications for a complete seismic upgrade of the building. Seismic retrofitting of the structure required sensitivity to its historic nature and extensive technical analysis of sandstone restoration techniques.
Architectural services were also provided for the restoration of the clock tower’s twenty-eight wood windows, originally installed in 1912, which shown a significant amount of deterioration. The window restoration project and the structural work followed The Secretary of the Interior’s Standards for Rehabilitation and Guidelines for Rehabilitating Historic Buildings. Interactive Resources, Inc. provided these services to assist the City in receiving the proper approvals from the California State Office of Historic Preservation (SOHP) for work on the structure.

