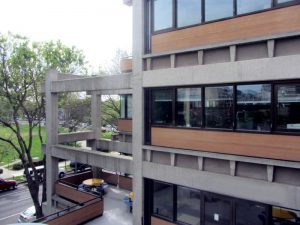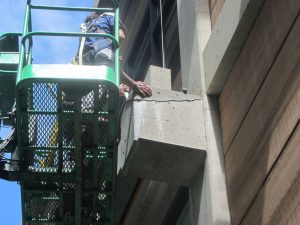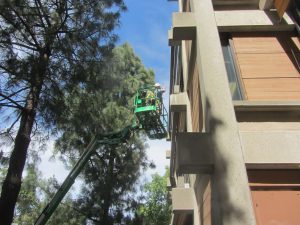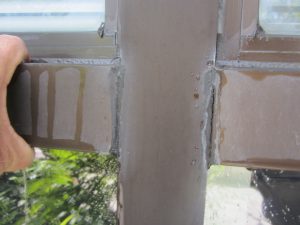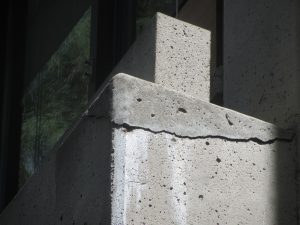117 Park Place • Point Richmond, CA • 94801 • ✉️ • info@intres.com • 510-236-7435
<Bateson Building Forensic Investigation
Forensic Investigation / Building Envelope / Waterproofing
Bateson Building Forensic Investigation
LOCATION
Sacramento, California
TYPE
Office
CLIENT
State of California, DGS
PROJECT TEAM
Cameron Toler
Edward J. Anisman
Thomas K. Butt
PROJECT COLLABORATORS
SUBCONTRACTORS
GHD, Inc., Silva Cost Consulting, WJE, Inc., Simpson, Gumpertz & Heger, Intertek, Saarman, Bagatelos Architectural Glass
The first large-scale building that showcased what we now call sustainable architecture was a State Office Building in Sacramento named after Gregory Bateson. Constructed in 1978, the Bateson Building was designed by former state architects Sim van der Ryn and Peter Calthorpe. The Bateson Building is a four story structure, with a concrete slab on grade at the ground floor, a large, central, full height atrium, and approximately 75,000 sf per floor. The structure consists of concrete columns, beams, and joists supporting concrete slab floors and roof.
The building exterior experienced deterioration for several years that resulted in extensive leaking, which is described in a comprehensive report prepared by McGinnis Chen Associates, Inc. (MCA) dated March 2, 2006. Interactive Resources, Inc. performed inspections and testing to verify and update the MCA 2006 report and proceeded with the preparation of construction documents for repairs.
Interactive Resources, Inc. surveyed all known existing leaks and conducted investigative field work, including exploratory demolition and water testing, at representative exterior walls, windows, decks, and roofing systems, to determine potential causes of water leakage. The majority of the existing leaks appear to align with balcony deck locations over occupied space. A significant water leak was also found in the Class II standpipe system in the piping under the slab in the southwest quadrant of the first floor near Class II standpipe WSP-5. Interactive Resources, Inc. prepared construction documents and cost estimates for the repairs.


