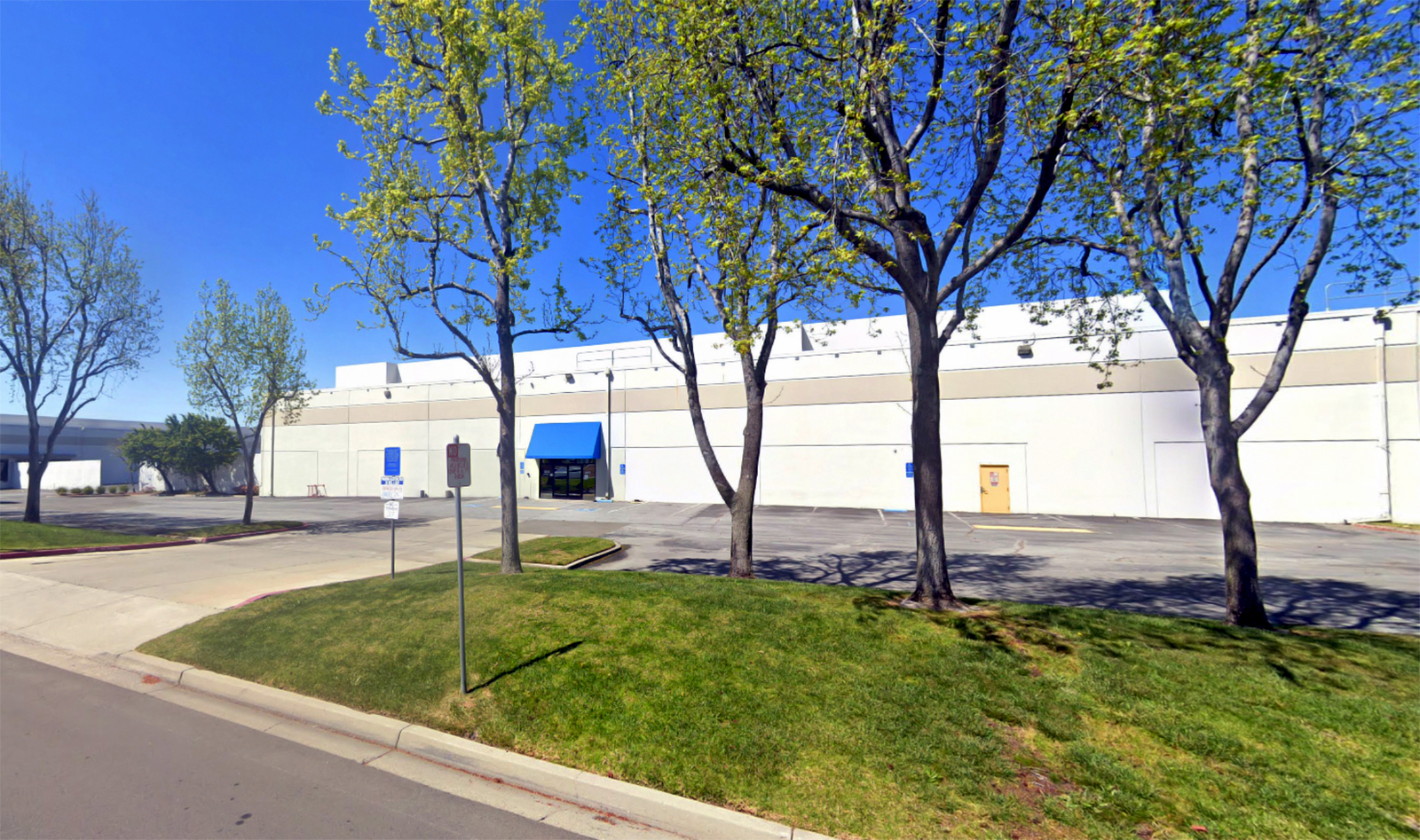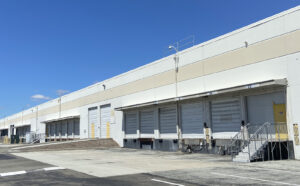117 Park Place • Point Richmond, CA • 94801 • ✉️ • info@intres.com • 510-236-7435
<901 Wrigley Way Warehouse Improvements
Architectural Design / Structural Engineering / ADA Accessibility / Remodel
901 Wrigley Way Warehouse Improvements
LOCATION
Milpitas, California
TYPE
Industrial
CLIENT
CB2 Builders
SIZE
91,448 square feet
PROJECT TEAM
Andrew Butt
George Y. Namkung
Makya Outman
Masoomeh Sharifi-Soofiani
Michael T. Tran
Mike Semple
Paul Westermann
PROJECT COLLABORATORS
GENERAL CONTRACTOR
CB2 Builders
SUBCONTRACTORS
RMI Mechanical, Lefler Engineering, Superior Electric
Interactive Resources, Inc. provided architectural and structural engineering services for a 91,448 square foot two-story industrial warehouse located at 901 Wrigley Ware in Milpitas, California for a Biotech Company. It features a clearance height of 24’ with 174 standard parking spaces, four exterior dock doors, and five drive-in bays. The goal of this project was to update the warehouse facility to help employees to centrally manage the storage and movement of goods and materials within and through the warehouse in the most efficient and cost-effective ways.
The new space consists of an interior buildout of the existing vacant area including new private and open offices, meeting rooms, storage rooms, restrooms, janitor’s room, electrical rooms, and new nursing mothers’ lactation room and ADA accessibility upgrades.
The project design included: architectural, mechanical, electrical, plumbing and structural construction documents. The new building was designed to support future tenant Improvements.

