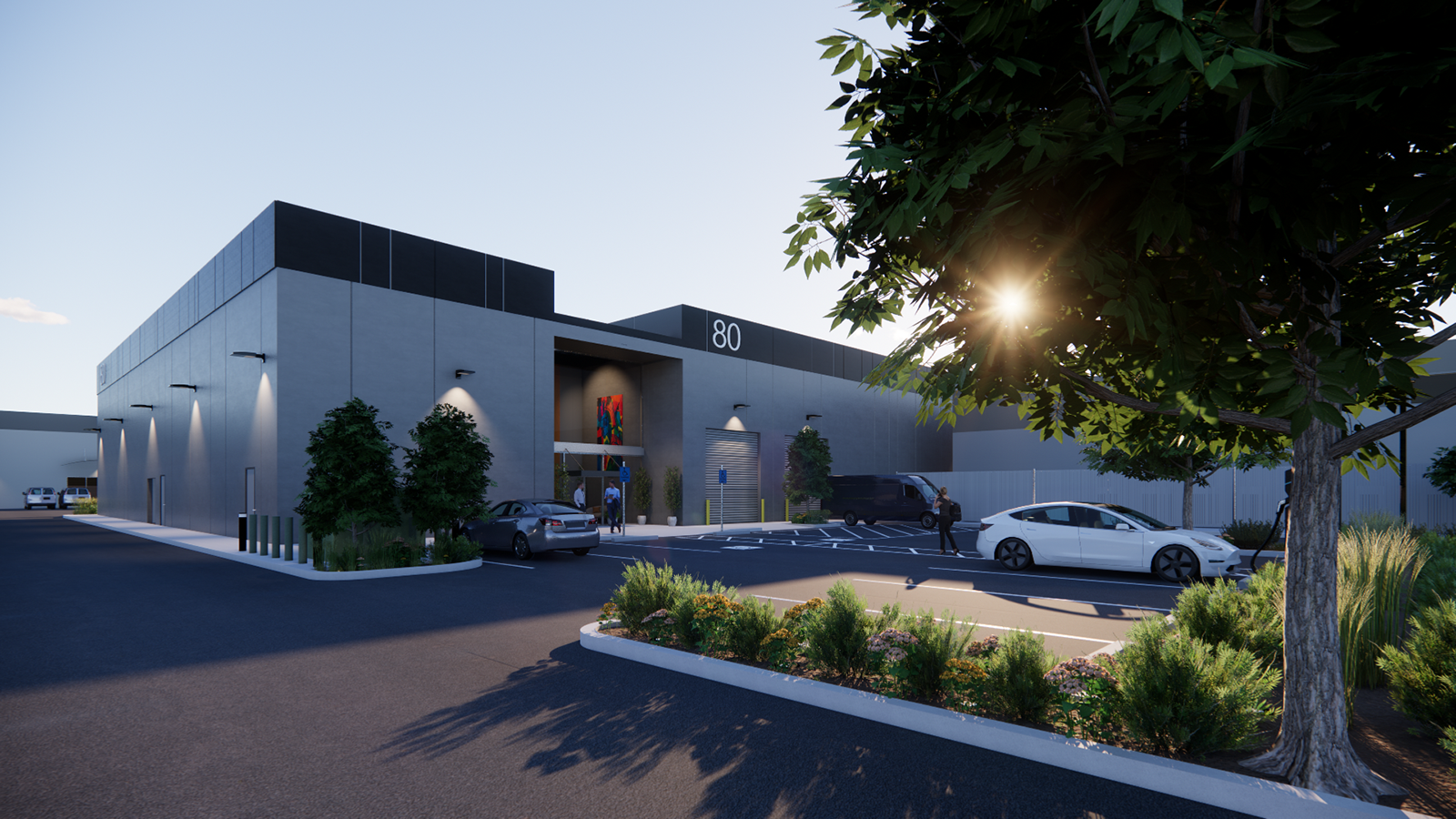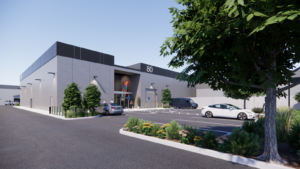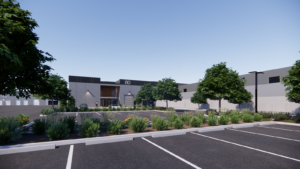117 Park Place • Point Richmond, CA • 94801 • ✉️ • info@intres.com • 510-236-7435
<80 West Ohio Avenue Industrial Warehouse
Architectural Design / Structural Engineering / Civil Engineering
80 West Ohio Avenue Industrial Warehouse
LOCATION
Richmond, California
TYPE
Industrial | Office
CLIENT
W.E. Lyons Construction
SIZE
40,000 square feet
PROJECT TEAM
Andrew Butt
Brant Fetter
Jeffrey Silberman
William Marquand
PROJECT COLLABORATORS
GENERAL CONTRACTOR
W.E. Lyons
Interactive Resources, Inc. provided architectural and structural engineering services for a 40,000 square foot industrial concrete tilt-up building and related site improvements. Construction documents were prepared for the new building and site including landscaping within an existing light industrial park south of South Ohio Avenue within the City of Richmond.
The project design included: mechanical, electrical, structural and civil construction documents; extensive coordination with campus electrical and PG&E; structural coordination; civil engineering including grading/drainage plan, site utility plan, fire line plan, and storm water control plan and details. The new building was designed to support future tenant Improvements. Site improvements included: parking with 46 dedicated parking spaces, EV charging, and handicapped stalls. Solar panels were also added to the building rooftop.


