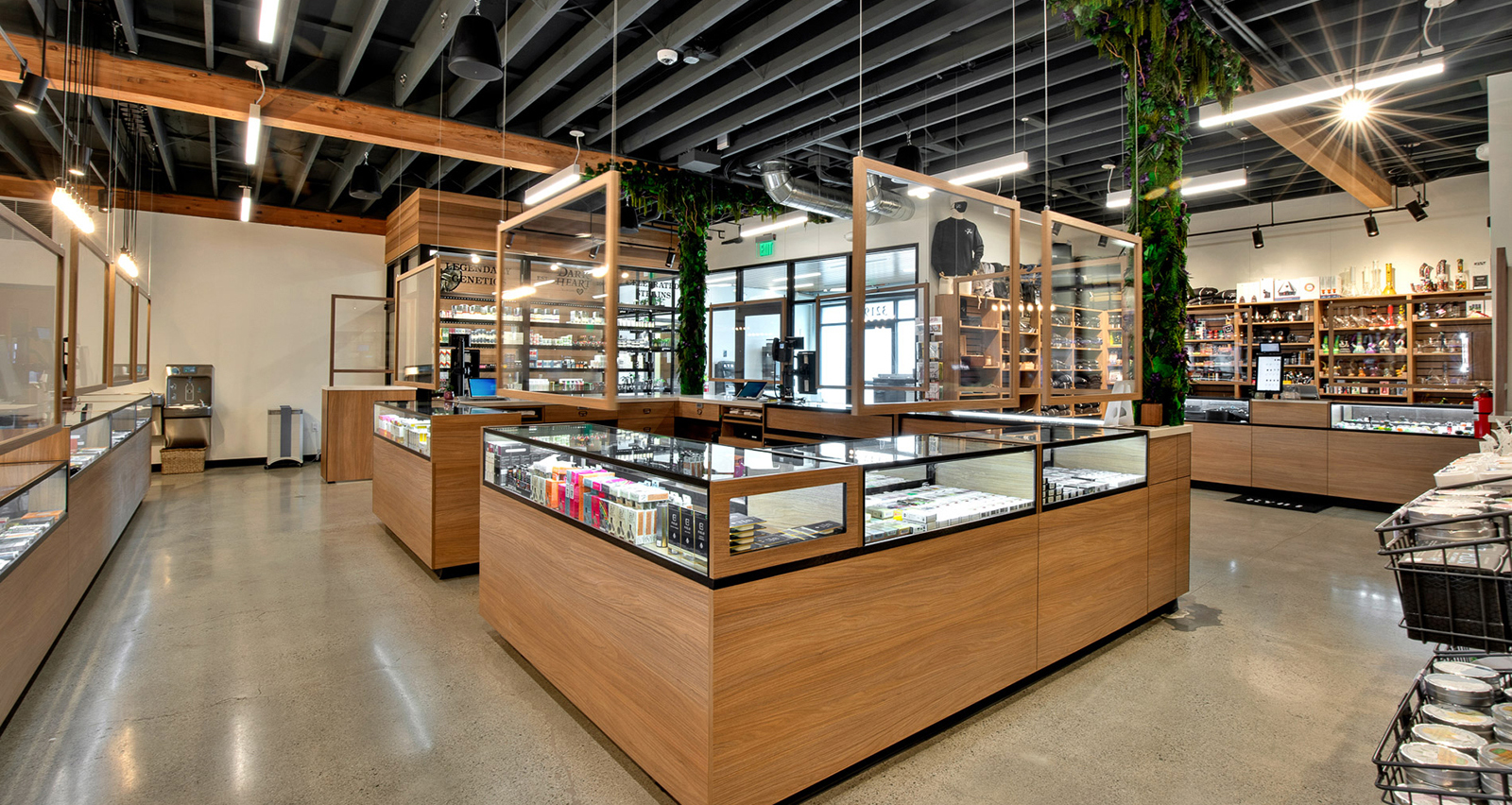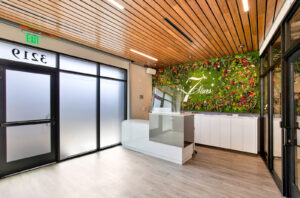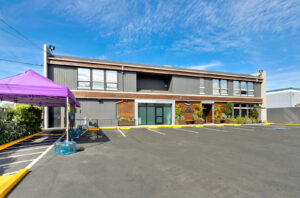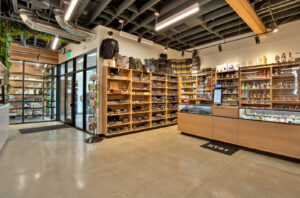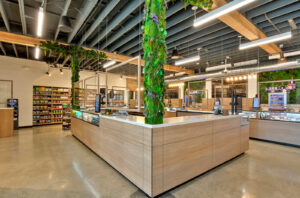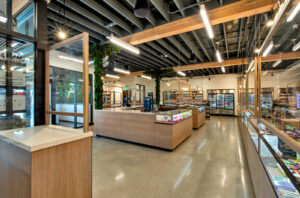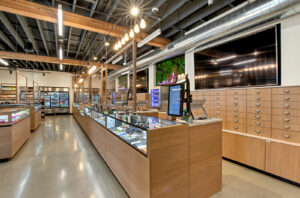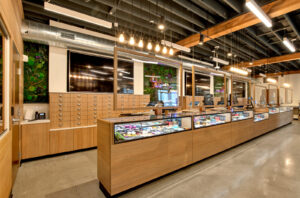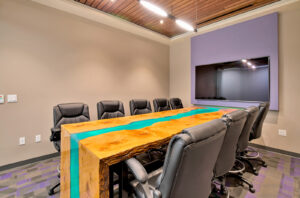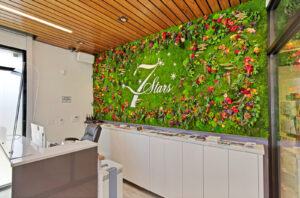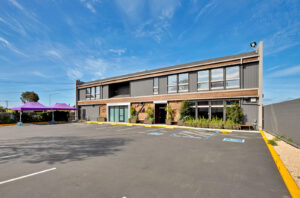117 Park Place • Point Richmond, CA • 94801 • ✉️ • info@intres.com • 510-236-7435
<7 Stars Holistic Healing Center
Architectural Design / Remodel
7 Stars Holistic Healing Center
LOCATION
Richmond, California
TYPE
Cannabis Facility Design
CLIENT
Pierce Street Development, LLC
PROJECT TEAM
Brant Fetter
Jeffrey Silberman
Michael Hannah
Michael T. Tran
Paul Westermann
Sabrina Richter
William Marquand
PROJECT COLLABORATORS
GENERAL CONTRACTOR
Oliver & Co.
SUBCONTRACTORS
Elmwood Electric; Bay Area Woodworking
This project entails the renovation of an existing office building in Richmond, California that was converted into a beautiful high-end cannabis dispensary. Our goal was to translate our client’s vision to create a warm, modern atmosphere designed with stylish finishes to attract the cannabis consumer and to reflect 7 Stars Holistic Healing Center’s brand, which is a patient-focused alternative healing cooperative serving the East Bay. The dispensary serves a large number of patients for medicinal use and has listened to their requests for a less clinical environment. Using our experience in retail, we responded with a more welcoming environment that speaks to an elevated experience that reflects the care and attention that both medicinal and recreational clients receive from 7 Stars Holistic Healing Center.
The facility is a 4,000 sf, two-story retail dispensary space and includes related offices, a lobby, break room and a conference room. The cannabis dispensary design included high-end architectural finishes, environmentally-friendly products and warm-wood accents. The dispensary was designed to be a contemporary, comfortable environment with an open-floor layout with modern seating vignettes, several display cases showcasing the many strains of cannabis, and modern industrial chandelier pendant lighting. The interior lobby is a modern aesthetic showcasing a colorful living wall with the 7 Stars logo.

