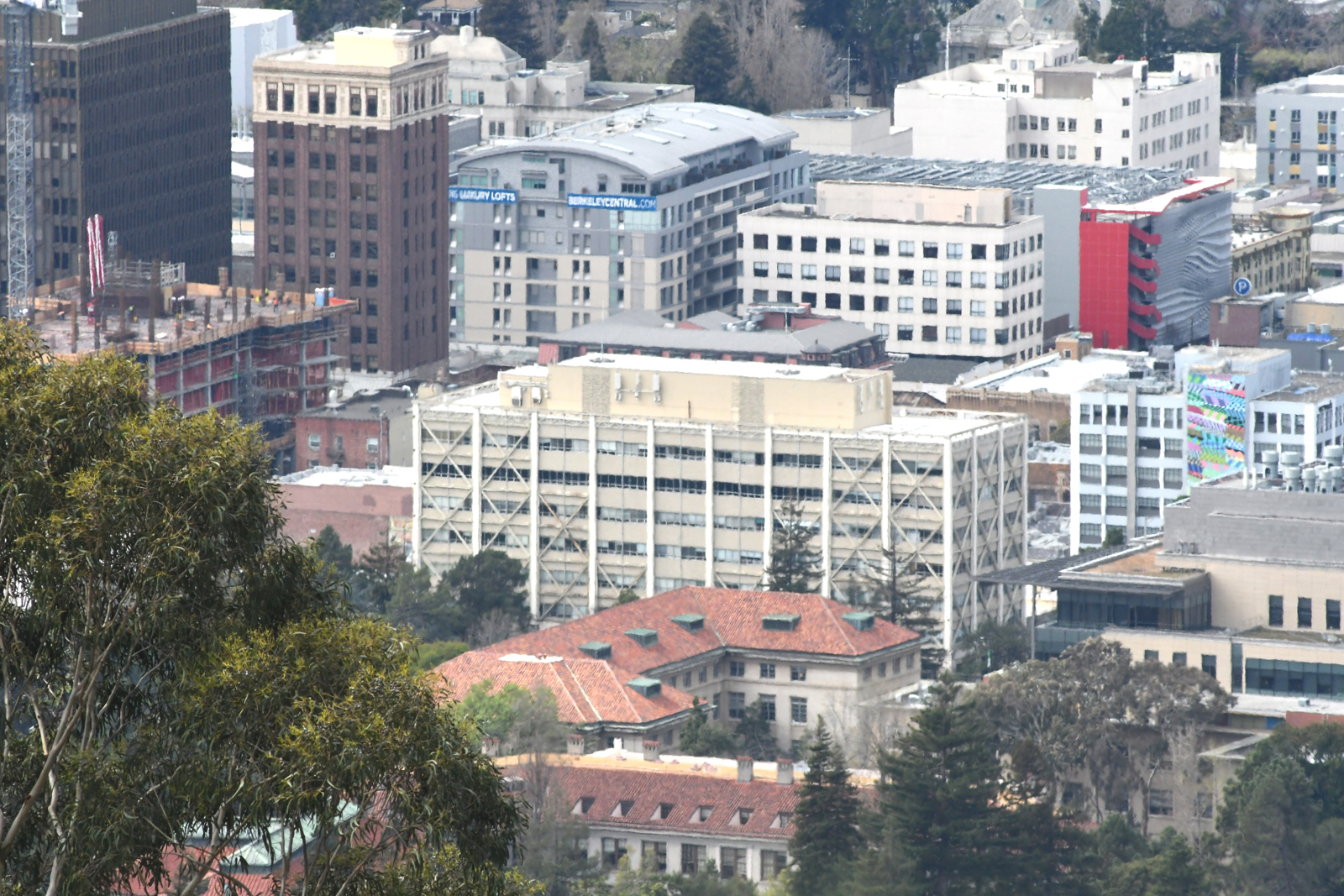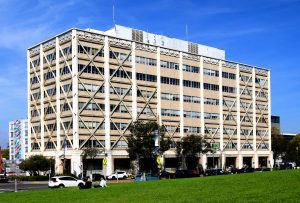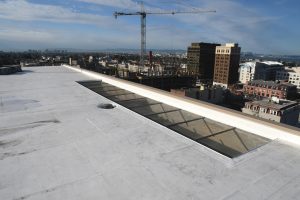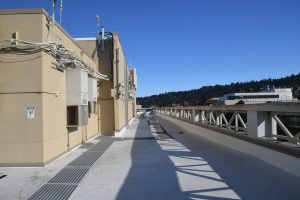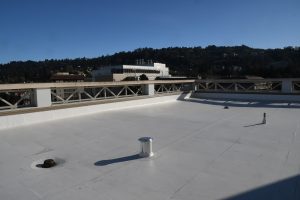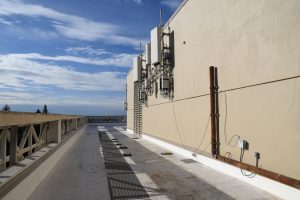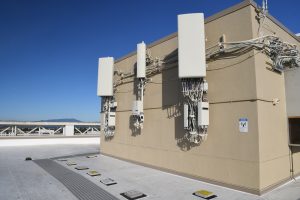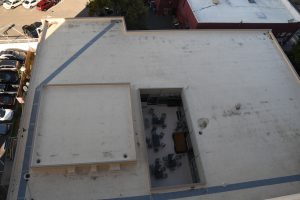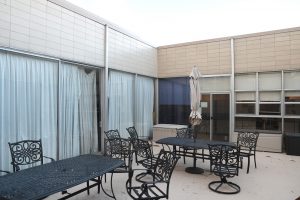117 Park Place • Point Richmond, CA • 94801 • ✉️ • info@intres.com • 510-236-7435
<University Hall Envelope Improvements
Forensic Investigation / Roof Design / Waterproofing / Envelope
University Hall Envelope Improvements
LOCATION
Berkeley, California
TYPE
Education, University
CLIENT
University of California, Berkeley
PROJECT TEAM
Allan Whitecar, Jr.
Edward J. Anisman
George Y. Namkung
Michael T. Tran
Paul Westermann
Sabrina Richter
PROJECT COLLABORATORS
GENERAL CONTRACTOR
Best Contracting
SUBCONTRACTORS
TRS/Salas O'Brien, WJE, Inc. and Silva Cost Consulting, Western Roofing, O'Reilly & Faina Glass Company
University Hall, designed by Welton Becket and Associates and constructed in 1959, is a large concrete-frame high-rise building that houses administrative offices for the University of California, Berkeley. The structure is composed of a seven-story tower and an adjoining two-story annex.
UC Berkeley selected Interactive Resources, Inc. to perform a study and make recommendations for envelope improvements for University Hall, with an emphasis on roof replacement, penthouse wall re-coating, fenestration water intrusion mitigation, and drainage and watertightness improvements for the annex patio. This study was used as a basis for the Building Envelope Improvements project, intended to reduce maintenance requirements, save energy, and improve functionality and appearance of the roofing and related exterior elements.
Our study confirmed and made recommendations regarding several significant observed deficiencies: all roof systems were in excess of 20 years old and required replacement; the stucco penthouse walls, coated with a delaminating elastomeric coating, required re-coating; the original single-glazed anodized aluminum fenestration system required an upgrade due to aging perimeter sealants with visually observable hairline gaps, weathered, non-sealing gasketing at operable lites, and non-functioning original hardware; and the annex patio deck waterproofing had failed and required replacement due to water penetration at adjoining rooms and inadequate drainage.
Based on our study and recommendations, the client retained us to prepared Drawings and Specifications for the Building Envelope Improvement project.
Roof replacement represented the core of the project and included: complete removal of all existing roofing as required to expose the substrate, installation of a single-ply PVC (polyvinyl-chloride) membrane roofing system over one-inch polyisocyanurate insulation (increasing the building’s thermal performance and minimizing the potential for condensation under the roof membrane) and new perimeter flashing and copings. A penthouse wall scope included surface preparation and re-coating with a new elastomeric system; and the large louvers received an industrial grade coating. The annex patio deck – following the complete removal of the existing deck system to the substrate – received a properly sloped elastomeric coating system. Although documentation was prepared for a fenestration system upgrade, the client chose not to proceed to bid at this time. Selection of colors for elements visually observable from the ground – primarily copings and penthouse walls – were carefully selected to complement the existing building color scheme.
The project was bid in June 2019 and was Substantially Complete by the end of the year. The construction team – the University of California, Berkeley, Interactive Resources, Inc. and the Contractor – worked diligently together to produce a successful project.
